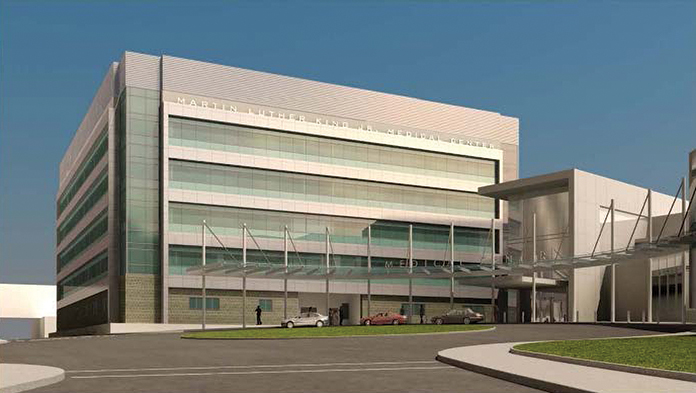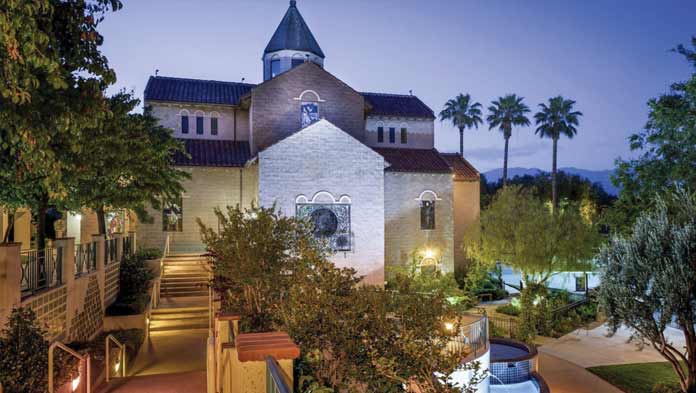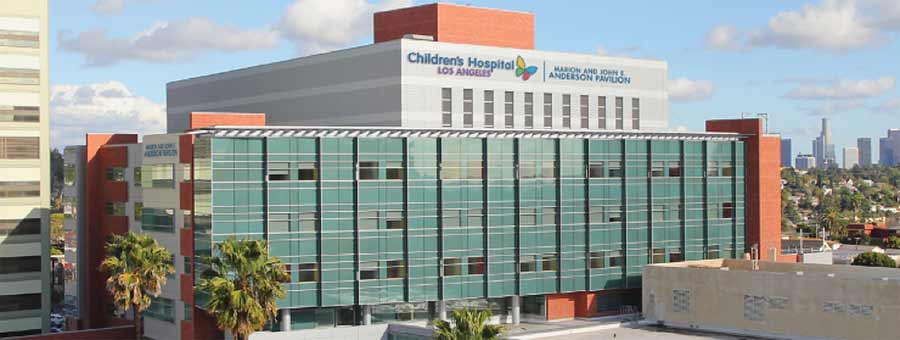When it comes to hospitals and healthcare facilities, M Y Engineering understands that we are working on the central nervous system of these vital institutions. We have the extensive experience to meet the real-world challenges posed by these highly specialized MEP systems.
Martin Luther King, Jr. Community Hospital
1680 East 120th Street
Los Angeles, California
The work began with the complete demolition of all mechanical and electrical systems and equipment within the five-story inpatient tower building. This required complete demolition drawings detailing the extent of the demolition while maintaining an existing NICU suite on the first floor. The remodel phase consisted of dual emergency and normal feeders from the Central Plant with new emergency and normal substations and related distribution systems throughout the building. The electrical design also included complete lighting and power design.

The work required constant coordination with the Office of Statewide Health Planning and Development due to the aggressive design and OSHPD’s review requirements. The complete electrical design and OSHPD approval was done in a tight 14-month design schedule.
Ararat Home of Los Angeles
15105 Mission Hills Road
Mission Hills, California
The main campus facility of Ararat Home of Los Angeles sits on 10.5 acres with a 245-bed Skilled Nursing Facility offering short-term rehabilitation and long term care. Adjacent to this building is a three-story Assisted Living Facility with all the conveniences and amenities of an independent senior living facility.
A 25,145-square-foot addition to the Skilled Nursing Facility was completed in 1995. This project consisted of the addition of 97 beds and the expansion of the kitchen and dining room. The electrical design included lighting, power, nurse call system, and extension of the existing fire alarm, voice/data, security, and CATV systems.
In 2009, the Skilled Nursing Facility was further expanded by 10,400 square feet for an additional 44-bed capacity. The electrical design included relocation and replacement of the existing 450 kW emergency generator with a new 500 kW emergency generator with its related distribution equipment to accommodate the northerly expansion of the facility.

The electrical design included lighting, power, nurse call system and extension of the existing fire alarm, voice/data, security and CATV systems.
Expansion work was done to the existing Assisted Living Facility in 2015 with a three-story, 20,120-square-foot addition consisting of 44 living units. The expansion included remodeling the existing dining room, day room, ancillary storage, and support rooms on the first floor. Electrical
design included extension of power, lighting, fire alarm, security, and communication systems.
Additional Projects
Children’s Hospital of Los Angeles
George L. Mee Memorial Hospital
King City, CA
Chiller replacement and temporary chiller connection. Nurse call system replacement and upgrade.
Astoria Nursing and Rehabilitation Center
Sylmar, CA
Wireless hub, emergency generator, and HVAC unit replacement.
Valley Presbyterian Hospital
Van Nuys, CA
Complete remodel and expansion of the Emergency Department in five phases.
City of Hope National Medical Center
Duarte, CA
Complete demolition and remodel of the Northwest Building basement Radiation Oncology Department. Remodel included a Tomotherapy suite, MR suite, CT-SIM suite, PET/CT suite and Linear Accelerator suites.
Kaiser Permanente Sunset Hospital
Los Angeles, CA
Installation of a 750 kW Uninterruptible Power Supply System.
Kaiser Permanente Medical Centers/Hospitals
Ontario, Woodland Hills, Los Angeles, Downey, Panorama City and West Los Angeles, CA
Projects include Linear Accelerators with On-Board Imager, cardiac catheterization laboratories, radiology room equipment replacement, nurse call system replacement, central sterile department, and laboratory remodel.
Tarzana Treatment Center
Tarzana, CA
Upgrade of emergency generator and fire alarm systems, new administrative wing addition, remodel and expansion of main lobby.
AltaMed Health Services
Los Angeles and Orange Counties
Various projects throughout.
Kaiser Permanente Woodland Hills Medical Center
Woodland Hills, CA
Several air handling units ranging from 40,000 to 60,000 cfm and terminal boxes replacement and many other renovation projects at this facility.
Kaiser Permanente Riverside Medical Center
Riverside, CA
Air handling unit replacement for 26-bed medical-surgical unit and in-patient pharmacy.
Kaiser Permanente Anaheim Medical Center
Anaheim, CA
3,500-ton Central Utility Plan.
South Main Senior Lifestyles
Milpitas, CA
Complete HVAC design for 199 senior living units.
Merrill Gardens Community
Complete HVAC design for 122 senior living units.
Santa Barbara Cottage Hospital
Santa Barbara, CA
New 450-bed teaching hospital and expansion in four phases.
LAC + USC Medical Center
Los Angeles, CA
New 600-bed teaching hospital with work on the Diagnostic and Treatment, Inpatient, Outpatient and Central Plant buildings.
CAL VET Veterans Homes of California
Sacramento, CA
Complete remodel of administration building, gymnasium and living units.
PIH Health Pharmacy
Downey, CA
Remodel and upgrade of existing pharmacy.
Lollipop Dental Offices
Cerritos, CA
New dental office with three suites in existing building.
Arcadia Mental Health Center
Arcadia, CA
New construction.
Private Clinic Facilities
(Oral surgery, plastic surgery, radiology and Lasik facilities, fertility labs, and oncology clinics)
Electrical design with normal and emergency generator power design.
Kaiser Permanente and Veterans Administration Hospitals
Various Locations in Southern California
Numerous MRI equipment replacement projects.

